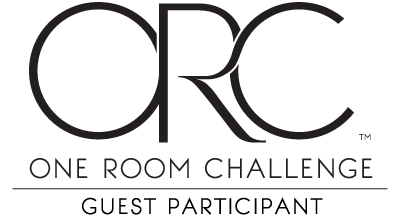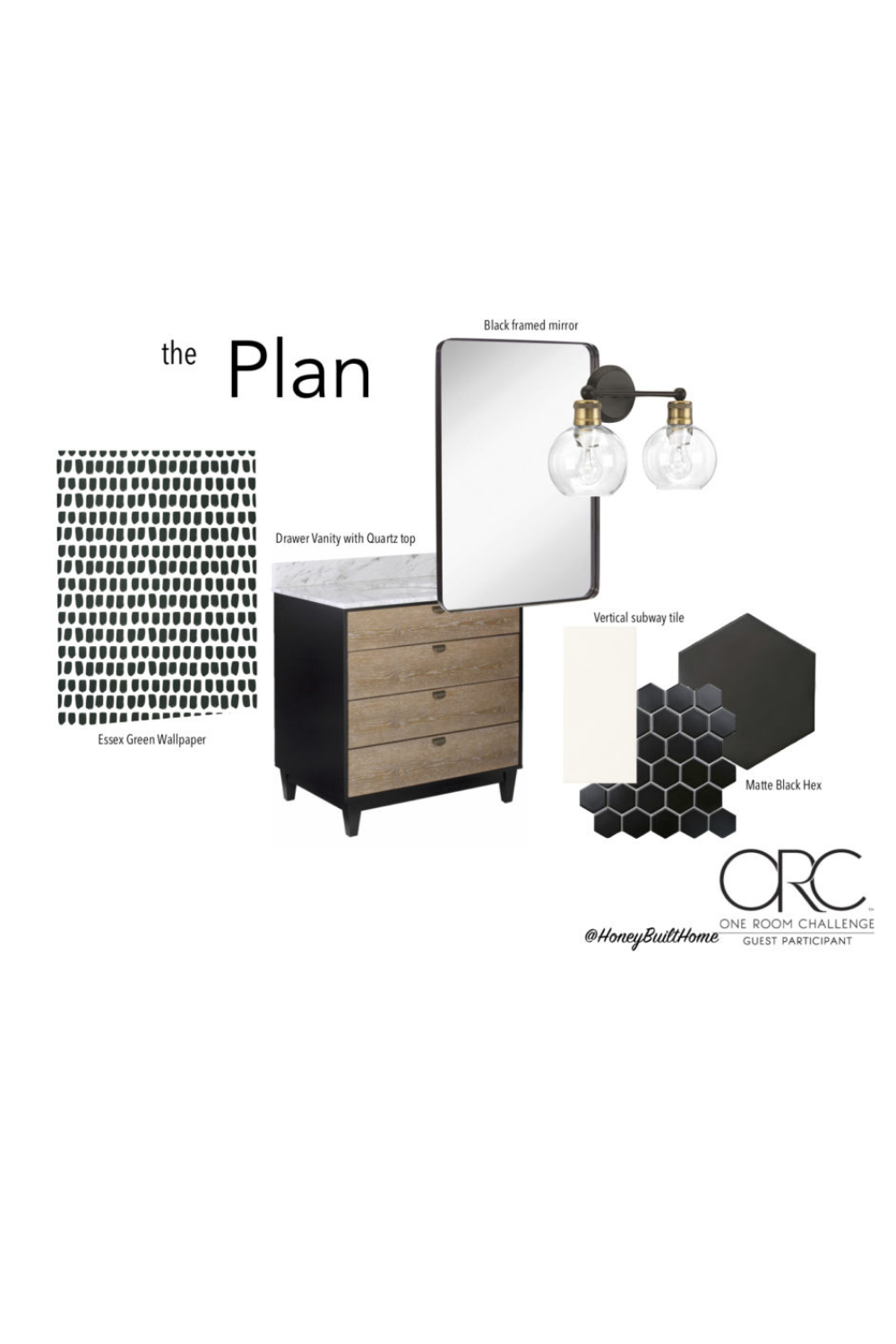
This is new and exciting for me and I can’t wait to show you what I have planned for my Bathroom #oneroomchallenge Renovation!
Linked here is other one room challenge participants: More Inspiration
The Plan:

This bathroom will be used primarily as a secondary guest bathroom in our basement. It shares a wall with a large “kid” bathroom. Since I have two daughters and one son I kept in mind that as they grow up this bathroom might be primarily for my son and the larger bathroom for my daughters. Because of this I chose finishings that were a little more bold and masculine.
Definitely the showstopper in this room will the be the beautiful custom removable wallpaper by Livette’s Wallpaper
Brush Stroke print in Essex Green by Benjamin Moore.
The walls will have a thin board and batten treatment as well.
Tile is also consuming a large majority of the space. Black Matte Hexagon tile will cover the floor with a corresponding 2″ Hexagon tile on the shower floor. Vertical classic white 3″x6″ Subway tile will line the walls of the shower.
The room will be complete with a light wood stained custom drawer vanity, black framed mirror, Snowbird Quartz counter top with mitered edge.
The Space:


To not torture my dad with another 2 days of concrete chipping we settled on the toilet being in the center of the room. Another issue we have with this space is the narrowness of the room. Due to the narrowness at 4′ we had to put a sliding barn door because both a pocket and swinging door would not work in the space.

The space as it sits now is a small blank canvas.
Excited to get things start!!!!!
One Week Challenge Progress:
Week 1
Week 2
Week 3
Week 4
Week 5
BATHROOM REVEAL
Other Blog Posts you may find useful for your bathroom:
Refresh Your Ugly Grout
How to Pick Bathroom Faucets
How to Build a Bathroom Vanity
Budget Bathroom Vanity Lights
How to Self Level Concrete
How to Tile with Mussel Bound


+ show Comments
- Hide Comments
add a comment