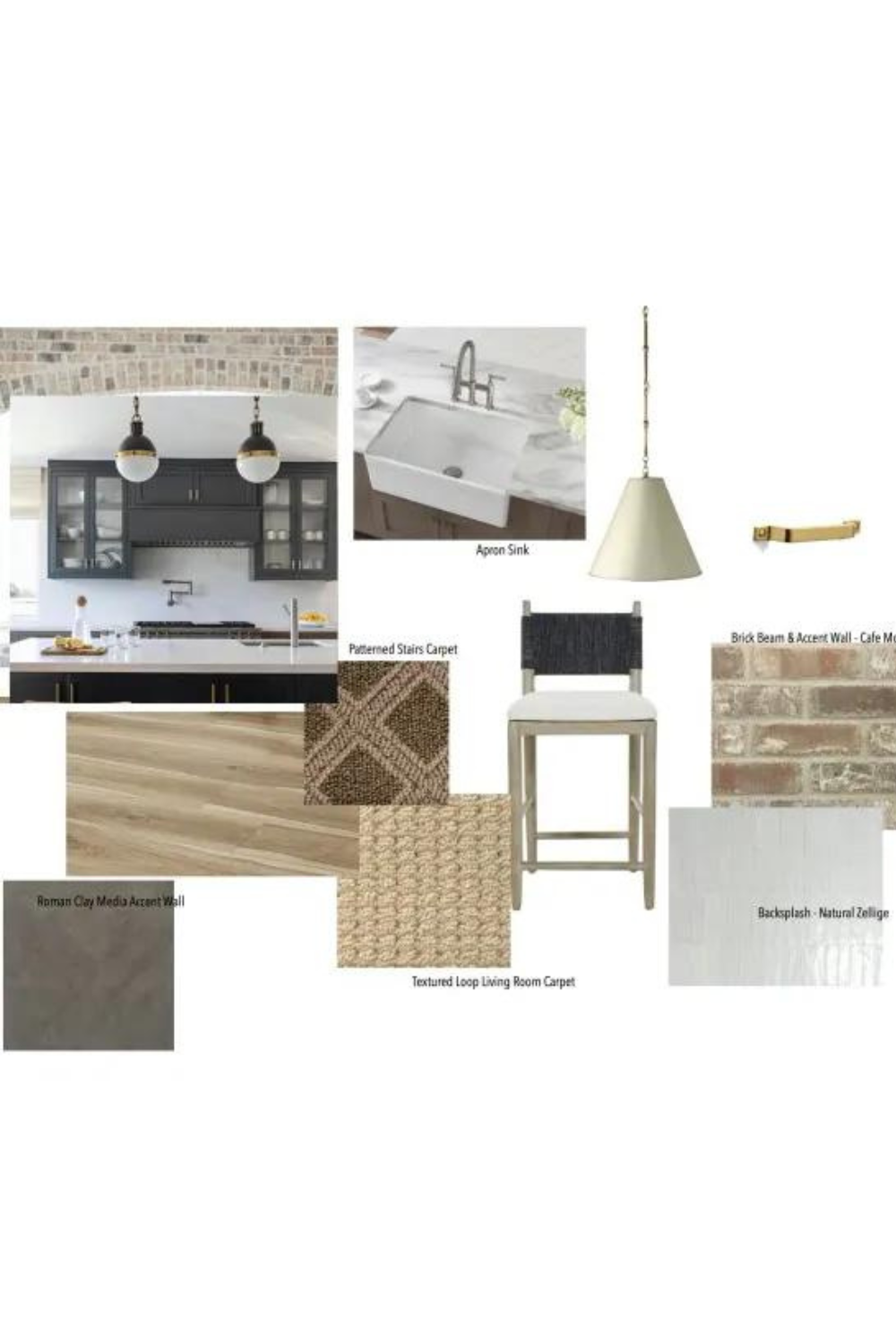One of the best investments you can make into a home is updating kitchens and bathrooms, but what about adding an entire 2nd kitchen in your home? In some regions it might be atypical, but Utah homes are built with full basements under the main floor, which means double the square footage and ample space for a second kitchen. For more details on our basement living room space + budget breakdown click here.

Why do you need TWO kitchens?
It seems odd to have a second kitchen when there’s only one family living in the home, I agree. Basement kitchens are great additions for entertainment spaces, to convert the basement floor (or part of it) into a rental unit (hello income property), or to share your home with married children or other family members and not feel like you are stepping on one another’s toes. We took into account all of these potential scenarios when designing our basement living space. At first a full kitchen wasn’t on my radar, but the more I thought about it, if the space was there, it only made sense. Currently our second kitchen will be used for entertainment as it adjoins our media room. But in the future we (or another home owner) could close off the stairs and rent out the basement as a 3 bedroom 2 bathroom apartment making the investment worth it.

The Plan
When planning a basement kitchen the most important things to consider are 1. budget 2. space & rough ins 4. style. Now lets break these down.
Budget
We all know kitchen renovations can range DRASTICALLY from a few hundred in a quick flip, to over $100,000. A realistic budget would include:
Flooring $1000
Cabinets $4000
Appliances $4000
Countertops $7000
TOTAL: $16,000 and that is with some sweat equity involved. Can you choose cheaper appliances, butcher block or laminate countertops? YES! But these were the numbers I had in mind as I began planning our kitchen. So far they have held pretty realistic and allow for a little splurge here and there. Scroll to the bottom of this post for my actual costs & budget breakdown.
Space
You have to design your kitchen to the layout of your home and where your drains and water lines and obstacles are. 3 years ago as we started planning our kitchen I wanted it along a wall on the complete opposite side of the basement. I consulted my dad (who is a plumber) and learned having the kitchen. Where I wanted it would require the entire floor concrete to be torn up and drains rerouted which meant $$$$. So we settled on a space with easy drain access, close to the utility room so running gas and electrical would be as “easy” as possible.

Measuring and mapping out a kitchen can be done on a lot of different apps and websites (or the traditional grid paper). I used the IKEA KITCHEN PLANNER to map out my kitchen. It is pretty user friendly, it’s free, and it generates a shopping list so I could go to IKEA and buy all of my cabinet boxes!

Style
There are SO MANY different kitchen layouts, cabinetry styles I could write several blog posts on just this topic alone, but my BIGGEST TIP is to start a Pinterest or an instagram account and start saving and pinning anything that catches your eye into one folder. Look back at the folder and compare the images. Is everything a white and traditional shaker cabinet? Do you like more flat panels and modern? Half wood tones half painted cabinetry? Find the similarities, mesh the things you like the most into a mood board and boom! you have your first kitchen plan!
IKEA Boxes + Custom Doors
Using IKEA boxes for a kitchen Reno saves you $$$ as each box is $40-70 each. If you find a style of cabinet door at IKEA that you like, you can definitely purchase your entire kitchen from IKEA, but if you are looking for a different style there are two companies I have worked with that provide doors MADE for IKEA Boxes.

For this kitchen I went with SemiHandmade cabinet doors and drawers. They offer thermofoil, melamine, and wood veneer door fronts with an MDF core. Thermofoil, (if done well), is extremely durable to scratches and dings and doesn’t need to be repainted. I loved the style of the v-groove beaded doors as well as the navy blue color and matte finish. They are truly stunning in person. Semihandmade also has a DIY option which means the doors come as bare MDF and you paint them.
Alternative options
Another option is Nieu Cabinet Doors (which I used in this office transformation). They are painted MDF doors and have a curated palate to choose from. If their color palate doesn’t interest you, you can select any Sherwin Williams paint color and they can custom paint the doors for you.
Both companies will pretrial the holes to match IKEA’s so you simply follow IKEA’s instructions for install, using IKEA hardware, screws, and hinges.

Basement Kitchen Cost Breakdown
IKEA Sektion Cabinet Boxes: $410
IKEA Maximera Drawer Boxes: $638
IKEA Utrusta Drawer Fronts: $121
Hinges: $56
Adjustable Feet: $35
SemiHandmade Drawer & Door Fronts: $1555
(approx. $141 per door)
SemiHandmade Panels & Fillers: $1265
Floor & Decor Luxury Vinyl: $1000 install details + flooring details click here.
Counters: Classico Portofino Quartz from Chris and Dick’s
24″ Farmhouse Sink Elkay: $1022
Elkay Bridge Faucet: $1366
Appliances: $4500 Black Stainless LG from RC WILLEY
Backsplash: $1.21 per tile Riad Tile Natural White Zelliege
Back Custom White Oak DIY Panel: $100 1/4″ white oak from MacBeaths

+ show Comments
- Hide Comments
add a comment