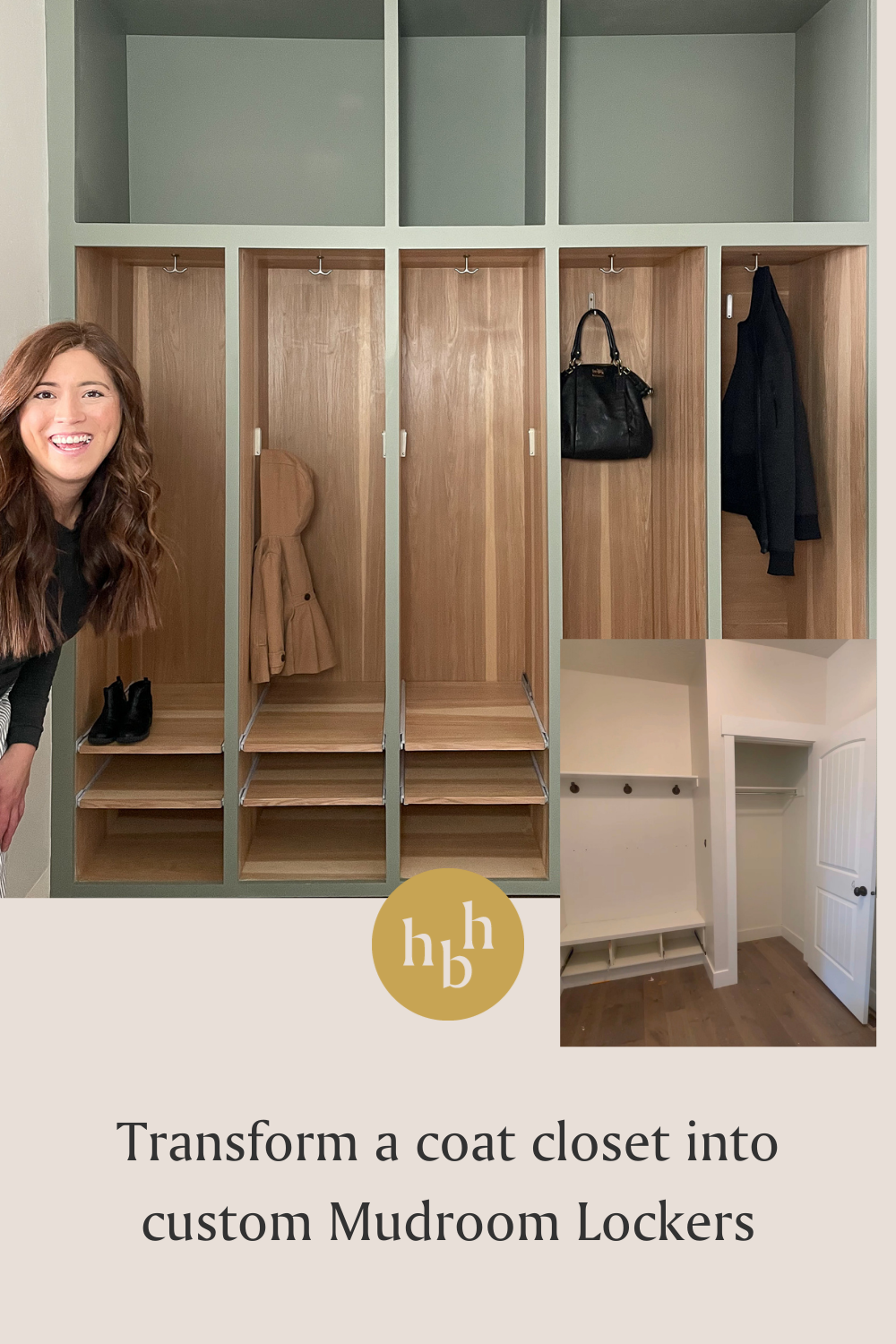Reply...
for every level of DIYer
Renovate with Honey Built Home
The app to organize all your projects!
Follow along an existing Honey Built Home project template or utilize the app to track your tasks, materials, receipts, budget, and keep your design inspirations all in one place, your pocket.
new!
© Honey Built Home 2022. All rights reserved. | Legal
→
@HONEYBUILTHOME
Instagram is where it's at!
Come hang



























+ show Comments
- Hide Comments
add a comment