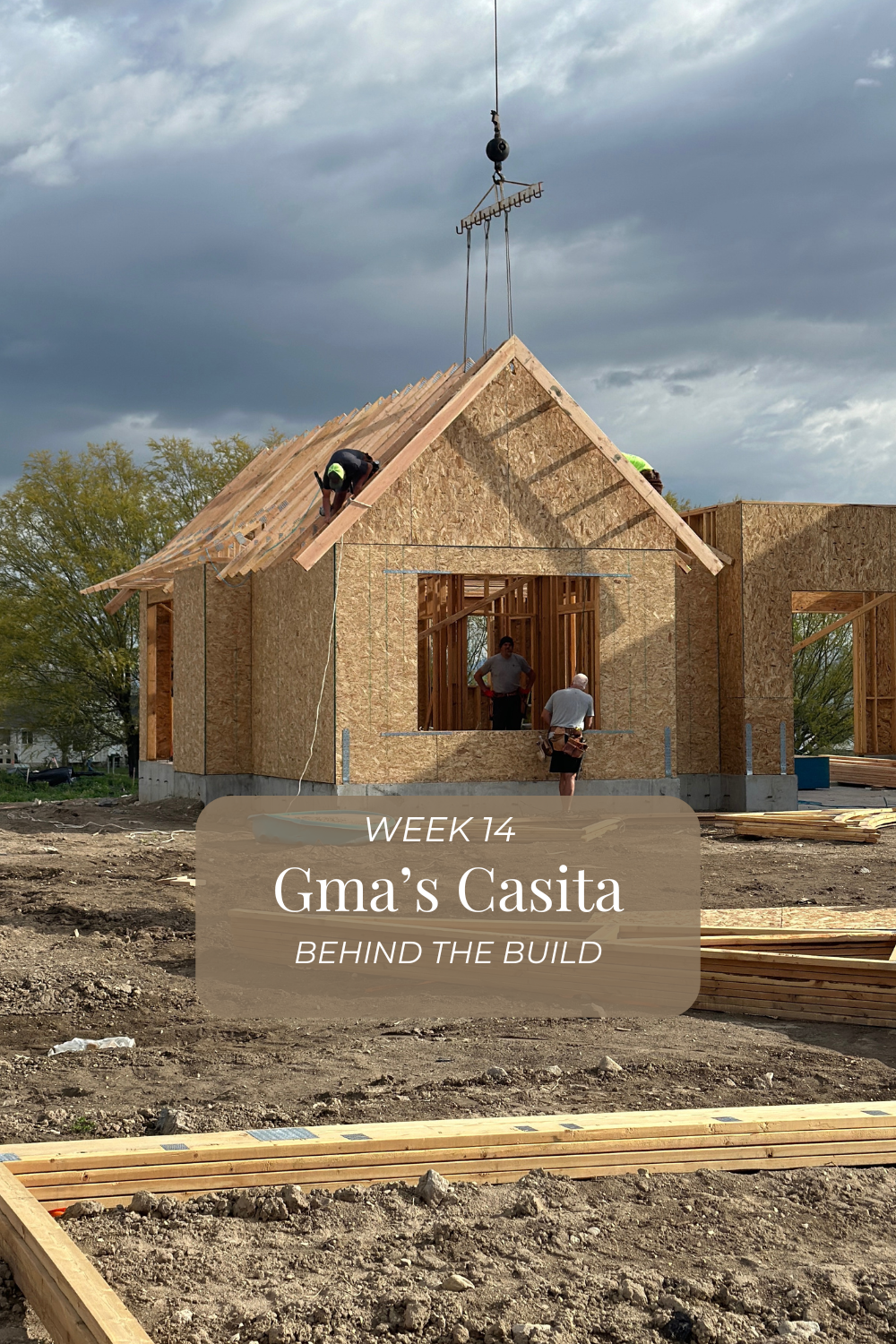Related Posts:
We are building! Backstory on why we are building
Home Building FAQ – timelines, semi-custom or custom
BTS Part 1: Before we dug
Building our Multigenerational Home Casita
There’s a lot of things to consider when you are designing your dream forever home. Most homes are single family and if you are lucky and live in a warm climate you might find a floor plan with a stand alone or attached casita. These casita’s are wonderful for guests, but most are just a big bedroom attached bathroom with a little butlers sink in the room. Sure it’s comfortable for guests, but it doesn’t give independent living quarters to whoever dwells in that space.

I searched through thousands of online floor plans using keywords like pool house, casita, 2nd primary suite, 2nd master, tiny home, and couldn’t find one that fit my vision. My architect too hadn’t had anyone do an attached casita and suggested we have it be a 2nd house in the backyard similar to a pool house. This layout would work awesome if we lived somewhere like California or Texas, but in the cold and snowy Northern Utah winters I knew we needed a space ATTACHED to the house.
Here’s what we came up with
Option 1 & 2 are around 650 sq ft while option 3 is 750 sq ft. This additional square footage is in the living room/kitchen area. Option 1, in my opinion had a lot of wasted space in the center of the casita with an oversized hallway. Option 2 is better removing the wasted space and should you only want 650 sq ft is a great layout!



Other things to consider
Will the casita need its own laundry?
Will the unit need its own water heater or furnace/AC unit?
Does it need access to the garage?
Do you want the multigenerational home to open to your backyard?
As I answered these questions for our home, we did need to get the unit its own water heater and chose to do a tankless water heater in the garage. The furnace and AC will be connected to our home’s unit, but will have its own thermostat. Originally, the plan was for the living room area to NOT open up to the backyard, but in the end upgraded the window to a sliding glass door for additional entertaining options.


+ show Comments
- Hide Comments
add a comment